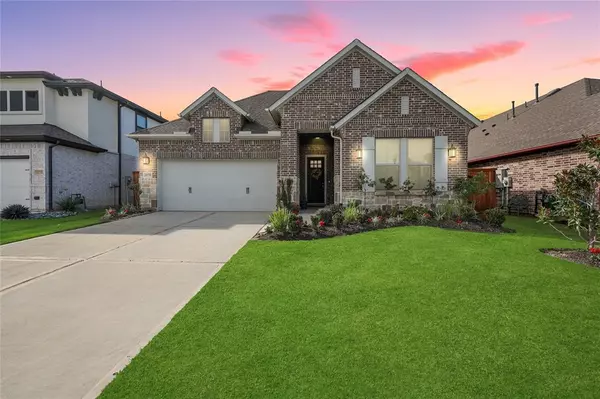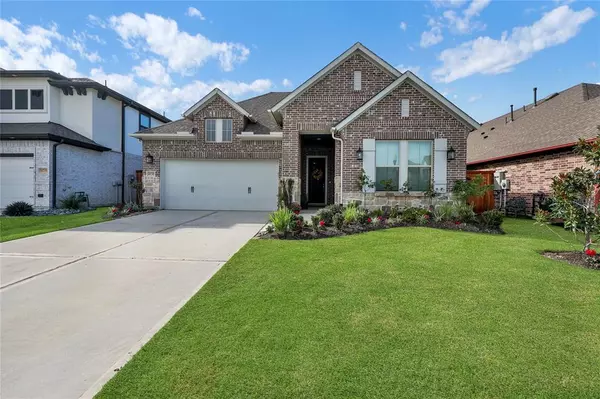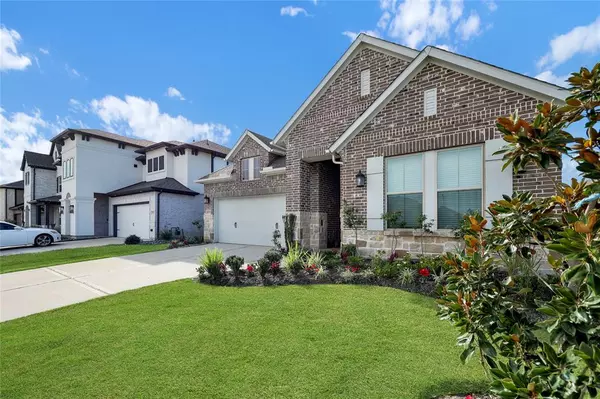For more information regarding the value of a property, please contact us for a free consultation.
Key Details
Property Type Single Family Home
Listing Status Sold
Purchase Type For Sale
Square Footage 2,538 sqft
Price per Sqft $189
Subdivision Towne Lake Sec 53
MLS Listing ID 48881963
Sold Date 03/06/24
Style Traditional
Bedrooms 4
Full Baths 3
HOA Fees $148/ann
HOA Y/N 1
Year Built 2020
Annual Tax Amount $15,188
Tax Year 2023
Lot Size 6,750 Sqft
Acres 0.155
Property Description
The Edgehill Plan by David Weekley Homes. With brick and stone exterior, this open floor plan embraces natural light, creating warm family spaces ready to showcase your unique lifestyle. Transform the versatile study into a cozy home school or a vibrant home office, tailored to your needs. Collaborate on delicious culinary adventures in the inviting kitchen, with 36" gas cooktop, undercab lighting, complete an oversized island that's perfect for family and friends to gather around.
Retreat to the blissful Owner's Retreat bedroom, featuring a resort-style bathroom and a luxurious walk-in closet. A secondary bedroom has an ensuite bathroom. The 3-car garage brings extra storage space.
Savor the peace and privacy of this homesite with a covered patio, and no rear neighbors. Plus, enjoy the convenience of being just steps away from the Preserve's Marina—making it a breeze to hop on a water taxi for a delightful dinner at The Boardwalk. Zoned to Rennell Elementary, Anthony Middle School.
Location
State TX
County Harris
Community Towne Lake
Area Cypress South
Interior
Interior Features Alarm System - Owned
Heating Central Gas
Cooling Central Electric
Flooring Carpet, Tile
Exterior
Exterior Feature Back Yard Fenced, Covered Patio/Deck, Exterior Gas Connection, Sprinkler System, Subdivision Tennis Court
Garage Attached Garage
Garage Spaces 3.0
Roof Type Composition
Street Surface Concrete
Private Pool No
Building
Lot Description Cleared
Faces East
Story 1
Foundation Slab
Lot Size Range 0 Up To 1/4 Acre
Builder Name David Weekley Homes
Water Water District
Structure Type Brick,Stone,Wood
New Construction No
Schools
Elementary Schools Rennell Elementary School
Middle Schools Anthony Middle School (Cypress-Fairbanks)
High Schools Cypress Ranch High School
School District 13 - Cypress-Fairbanks
Others
HOA Fee Include Clubhouse,Courtesy Patrol,Grounds,Other,Recreational Facilities
Senior Community No
Restrictions Deed Restrictions
Tax ID 150-270-002-0017
Energy Description Attic Vents,Ceiling Fans,Digital Program Thermostat,Energy Star Appliances,Energy Star/CFL/LED Lights,High-Efficiency HVAC,HVAC>13 SEER,Insulation - Batt,Insulation - Blown Fiberglass,Radiant Attic Barrier
Acceptable Financing Cash Sale, Conventional, FHA, VA
Tax Rate 3.1681
Disclosures Mud, Sellers Disclosure
Listing Terms Cash Sale, Conventional, FHA, VA
Financing Cash Sale,Conventional,FHA,VA
Special Listing Condition Mud, Sellers Disclosure
Read Less Info
Want to know what your home might be worth? Contact us for a FREE valuation!

Our team is ready to help you sell your home for the highest possible price ASAP

Bought with Texas Local Realty, LLC
GET MORE INFORMATION




